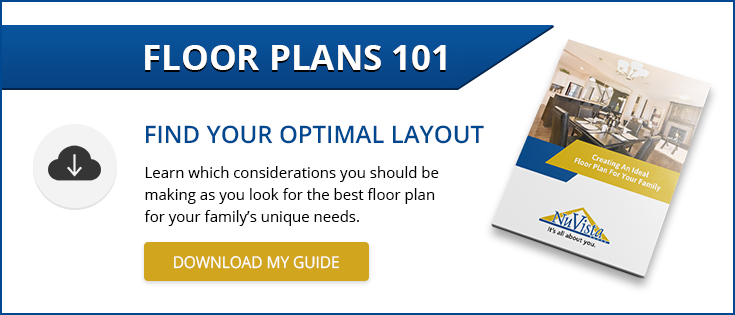 Today, there are many homes occupied by multiple generations of families. For instance, there may be grandparents, parents, and children all in one home.
Today, there are many homes occupied by multiple generations of families. For instance, there may be grandparents, parents, and children all in one home.
Fortunately, we have many models designed to give space and comfort to all generations of a family living under one roof.
A Flexible Room on the First Floor
 A home plan with a flexible room located on the first floor can serve as a bedroom for a grandparent or other relative. One benefit to this situation is the elderly family member doesn’t have to climb stairs to get to his or her bedroom, the kitchen, or the bathroom. Alternatively, some families prefer to rent out the flexible room to a college student, an adult child, or someone else for extra income.
A home plan with a flexible room located on the first floor can serve as a bedroom for a grandparent or other relative. One benefit to this situation is the elderly family member doesn’t have to climb stairs to get to his or her bedroom, the kitchen, or the bathroom. Alternatively, some families prefer to rent out the flexible room to a college student, an adult child, or someone else for extra income.
The Brentwood measures in at 2,428 square feet and features a flex room on the main floor. There’s a bathroom conveniently located near the flex room and the kitchen is just up the hallway. Because this room is on the first floor, a grandparent or another occupant can come and go through the front door without disturbing others who are in the upstairs bedrooms. A few examples of other home plans including a flex room on the main floor include the Bentley II, the Elina, and the Harvard.
 A Neighbouring Companion Home
A Neighbouring Companion Home
Purchasing both units of a duplex home can be a great choice for multi-generational families. Each family will have their own "half" of the house, with two bedrooms as well as two bathrooms. The Shefton is a duplex designed specifically with multi-generational families in mind. With 1,566 square feet of living space in each unit there's plenty of room for everyone. Features like an open concept main floor with 9' ceiling height, a four-piece master ensuite, and laundry on the upper floor make this home's layout spacious yet comfortable and convenient. You'll also benefit from wrap-around front verandahs and back decks, where you can spend family time outdoors together.
With the same qualities, an adult child, a grandparent, or even a renter could live right next door. Those residing in the companion home would have their privacy, while still being close to family members in this attached home. The Fulton, the Shelby, and the Devon are other examples of excellent duplex home designs.
Living in a Villa
A villa is a spacious home with a main floor as well as a lower floor. There are two bedrooms on the lower floor with room for grandparents, aunts, uncles, or adult children. The owners of the home have a master bedroom on the main floor with an ensuite.
The Villa Cayenne is one example of this type of floor plan. Family members on both the main and lower levels can enjoy a covered deck. The lower level has a full bathroom as well as a media room and the option of a wet bar. All members of the household can stay in their own area or enjoy time together in the main floor kitchen, dining room, or great room. Other villa home designs we have include the Villa Cilantro, Villa Sumac, and the Villa Lavender.
Living in a villa home means the occupants on both the main and lower floors have access to the roomy garage for car or bicycle storage. Some floor plans like the Lavender have a separate entrance for occupants of both the upper and lower floors. Occupants of a villa home like this one can come and go in privacy.
Home Plans to Keep Relatives Close By
You may be looking for a home where an elderly relative can have his or her privacy, but still join in with family activities. A home with two large bedrooms along with the master bedroom would be an ideal choice. An open kitchen with a pantry and all of the amenities as well as an inviting living room and dining room make this type of home a smart choice.
The Banbury II has two bedrooms along with a master suite featuring an ensuite and walk-in closet. The laundry room on the upper floor is convenient to all three bedrooms. Other examples of home plans with a comfortable bedroom for a grandparent or other relative include the Baines, the Crawford, and the Huxton.
The Avonley II has a bonus room upstairs that could be made into a bedroom for a grandparent or other relative if the other three bedrooms are occupied. Or, if your relative would like to live on the main floor, there’s a flex room available in this charming home.
These are just some of the home plans with features to consider when buying a home with extended family. We invite you to check out more comfortable, welcoming home plans in our design collection.





