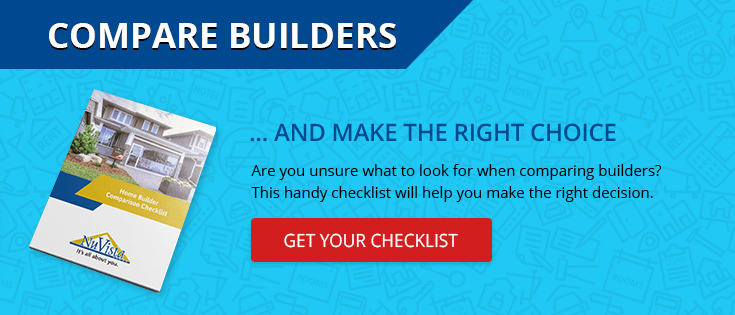 Welcome to the Westbury, a magnificent two-storey home designed for the needs of today's homebuyers. Whether you’re a young couple with a growing family, an older couple looking to downsize, or a first-time home buyer, the Westbury offers superior craftsmanship and styling in an efficient footprint on two floors.
Welcome to the Westbury, a magnificent two-storey home designed for the needs of today's homebuyers. Whether you’re a young couple with a growing family, an older couple looking to downsize, or a first-time home buyer, the Westbury offers superior craftsmanship and styling in an efficient footprint on two floors.
NuVista Offers High Quality At An Affordable Price
At NuVista, we pride ourselves on offering high-quality homes at great prices. The Westbury is no exception. We’ve packed some amazing high-end features into our newest models that rival those found in houses twice the price: natural hardwood cabinetry in kitchens and baths, ceramic tile flooring, 9-foot ceilings, open concept kitchens and split-bedroom floor plans.
 The Exterior is Packed with Curb Appeal
The Exterior is Packed with Curb Appeal
The Westbury has it all with architectural details that rival more expensive models. A full-width covered porch flanked by stacked stone pillars provides ample room for entertaining guests and offering cover for those rainy nights when you still want to enjoy being outside. Energy-efficient windows with wide trim accent the Westbury’s lap siding exterior. The Westbury makes a design statement that will make your house the envy of all the neighbours!
A Well-Designed Main Floor with Space Galore
From the front porch, guests are ushered through a welcoming foyer with a convenient half bath and coat closet into the massive great room with 9-ft. ceilings on the main floor. The open concept floor plan includes a well-appointed kitchen with a sleek centre island - a chef’s dream with just the right space for entertaining. With a sink mounted into your centre island, this kitchen design allows the cook to be part of the conversation. Appliances include a stainless-steel refrigerator, microwave range hood, stove and dishwasher installed in cabinetry accented with crown moulding and custom hardware. Choose natural stone or solid surface countertops, tile flooring, and optional tile backsplash. If you’re conscious about cutting food costs, you will love the walk-in pantry with ample wire shelving for stocking up on seasonal staples.
 From the kitchen, family and friends can gather in the formal dining room flooded with natural light from three large windows. After dinner, relax together in your spacious great room or venture outside. Choose an optional fireplace for cozy winter nights and to add ambiance to your new home’s well-designed interior. If you’re looking for a quality-built house you’ll be proud to call home, the Westbury offers exceptional value.
From the kitchen, family and friends can gather in the formal dining room flooded with natural light from three large windows. After dinner, relax together in your spacious great room or venture outside. Choose an optional fireplace for cozy winter nights and to add ambiance to your new home’s well-designed interior. If you’re looking for a quality-built house you’ll be proud to call home, the Westbury offers exceptional value.
A spacious mudroom at the rear entrance provides a handy bench and hooks for the kids to unload winter coats, boots and backpacks without tracking through the house. A full-view glass door off the rear deck offers an amazing view to your backyard.
 The beauty of the Westbury is its efficient design! On the upper floor, a split-bedroom floor encompasses 752 s.f. of well-designed space. Mom and Dad, you’ll love your master bedroom suite with huge walk-in closet for two and 3-piece ensuite—a quiet sanctuary away from the kids. Your ensuite features a large shower with rain showerhead and comfortable seating, his-and-her sinks, and tile flooring. Two bedrooms can be found on the other side of the upper floor - one or both for the kids and the flexibility to use one as a guest room! All the bedrooms have plush carpeting for cozy comfort on chilly mornings. A shared hallway 3-piece bathroom is conveniently located as well. Your second storey laundry right off the stairs makes wash days a breeze, while a linen closet is the perfect place for storing extra sheets, blankets and towels near the bath.
The beauty of the Westbury is its efficient design! On the upper floor, a split-bedroom floor encompasses 752 s.f. of well-designed space. Mom and Dad, you’ll love your master bedroom suite with huge walk-in closet for two and 3-piece ensuite—a quiet sanctuary away from the kids. Your ensuite features a large shower with rain showerhead and comfortable seating, his-and-her sinks, and tile flooring. Two bedrooms can be found on the other side of the upper floor - one or both for the kids and the flexibility to use one as a guest room! All the bedrooms have plush carpeting for cozy comfort on chilly mornings. A shared hallway 3-piece bathroom is conveniently located as well. Your second storey laundry right off the stairs makes wash days a breeze, while a linen closet is the perfect place for storing extra sheets, blankets and towels near the bath.
Your New Home Awaits You at the Westbury
If you thought you couldn’t afford a new home with all the latest amenities and updated architectural features packaged into an extraordinary floor plan, think again! The Westbury offers all you’ve ever wanted in a new family-friendly residence and more! We invite you to stop by the show home in Evanston. Walk through the rooms, touch the fine features, and feel the luxury - you'll be delighted with the quality, the livability, and the price.





