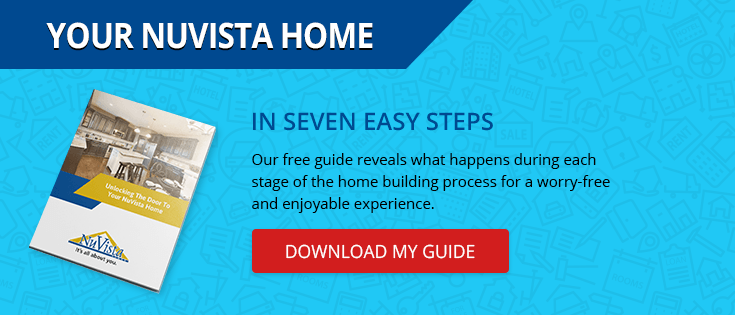 The Inverness home design is the perfect mixture of luxury and comfort. Take a tour of this lovely two-story home and you’ll find a fresh, appealing room around every corner. If you’re making the move either to or within the Calgary area and want a brand new home, our impeccable Inverness model has the space, style and amenities you need with a big dose of charm thrown in for good measure.
The Inverness home design is the perfect mixture of luxury and comfort. Take a tour of this lovely two-story home and you’ll find a fresh, appealing room around every corner. If you’re making the move either to or within the Calgary area and want a brand new home, our impeccable Inverness model has the space, style and amenities you need with a big dose of charm thrown in for good measure.
A Beautiful Foyer
Welcome to the Inverness! Make your way from the porch, through the front door and into the attractive foyer of this home. The natural light flowing into the entryway gives you a pleasant introduction to this unique space. The half-bathroom just down the hallway is perfect for family members or guests who need to take a moment or two to refresh.
 A Practical, Stylish Kitchen
A Practical, Stylish Kitchen
When you take your first tour of the Inverness, you’re likely to pay special attention to the kitchen. Its large island complete with comfortable stools and a breakfast bar is one of the highlights of this room. Imagine cooking meals and preparing snacks on these beautiful countertops. The sleek, stainless steel dishwasher, oven, microwave and refrigerator make this kitchen a true beauty!
Other impressive features of the Inverness kitchen:
• A stovetop with a modern design
• A sink built into the kitchen island
• A walk-in pantry to house all of your dry goods, utensils, pans and more.
Sit Back and Relax in the Great Room
The great room is an airy space made for relaxing, talking, reading or just taking a seat to gaze out the window. The open design of the main floor means a parent making a sandwich in the kitchen can chat with a child watching television on the great room sofa or hanging out in the lounge area near the kitchen. The design of the Inverness encourages individuals to talk, eat, laugh and otherwise enjoy family time!
A Dining Room for Formal or Informal Meals
The dining room is another part of the open design of this gorgeous home. Maybe you envision yourself hosting a formal meal for your extended family at Thanksgiving. Or, perhaps you can easily picture your book club friends around the dining room table discussing the latest novel. Formal or informal, this dining room is up for any type of gathering.
A Mudroom for Kids, Adults and Pets
Mud has a sly way of clinging onto the shoes of kids and adults as well as onto the paws of dogs. Once it’s there, it makes its way into your home and onto your carpets and floors. Fortunately, the Inverness has a solution to this aggravating problem.
The mudroom in this home is the perfect place for kids and adults to leave their shoes, coats, bags and umbrellas. Plus, if you’re fast, you can catch the family dog and wipe its paws clean before it takes one step further into your home. It is accessible from the garage, too, for added convenience. Just park and go in. The built-in bench and coat hooks make it easy to store coats, jackets, bags and shoes in an organized fashion.
 The Upper Floor
The Upper Floor
The Highlight of the Second Floor
The master bedroom with its five-piece ensuite and walk-in closet is the highlight of the Inverness’ upper floor. The double sink in the master bathroom and abundance of counter space means you and your partner can get ready to go to work, a party or elsewhere with plenty of room to spare! Set up a large bed, a loveseat, easy chair or other furnishings in the master bedroom to make it your personal sanctuary where you can leave the cares of daily life behind.
The walk-in closet has lots of space for hanging wardrobe items for every season. Organize and arrange your shoes so you can see what you have at a glance. Enjoy the luxury of having a large space for your clothing, hats, scarves, shoes, jewelry or whatever else you need to tuck away. Imagine yourself perched on a stylish loveseat inside your walk-in closet taking your sweet time deciding what to wear that day.
Spacious Bedrooms
If you have teenagers, young children or even an infant, the three rooms on the upper floor can supply you with the space you need. Maybe you have two tweens who each need their own space. Or, you have a baby on the way, and you want to create a special nursery for him or her. No matter how you choose to use the bedrooms, each one enjoys easy access to the well-equipped, modern bathroom.
A Flex Room
A flex room on the upper floor can be used as a guest room or perhaps a room for a visiting child who is in college. Other uses for your bonus room include:
• A home office
• A playroom
• An exercise room
Laundry Tasks Made Simple
The upper floor also has a laundry room conveniently located just down the hall from every bedroom. Its built-in shelves can easily hold all of your laundry-related items. Keep fabric softeners, laundry soap and dryer sheets neat and organized to make washing day a breeze.
Lastly, this home offers you and your family 2,553 square feet of space to enjoy. When it comes to stylish comfort, the Inverness in Calgary is second to none! Get in touch with us today to learn more about this fantastic model and your build options.





